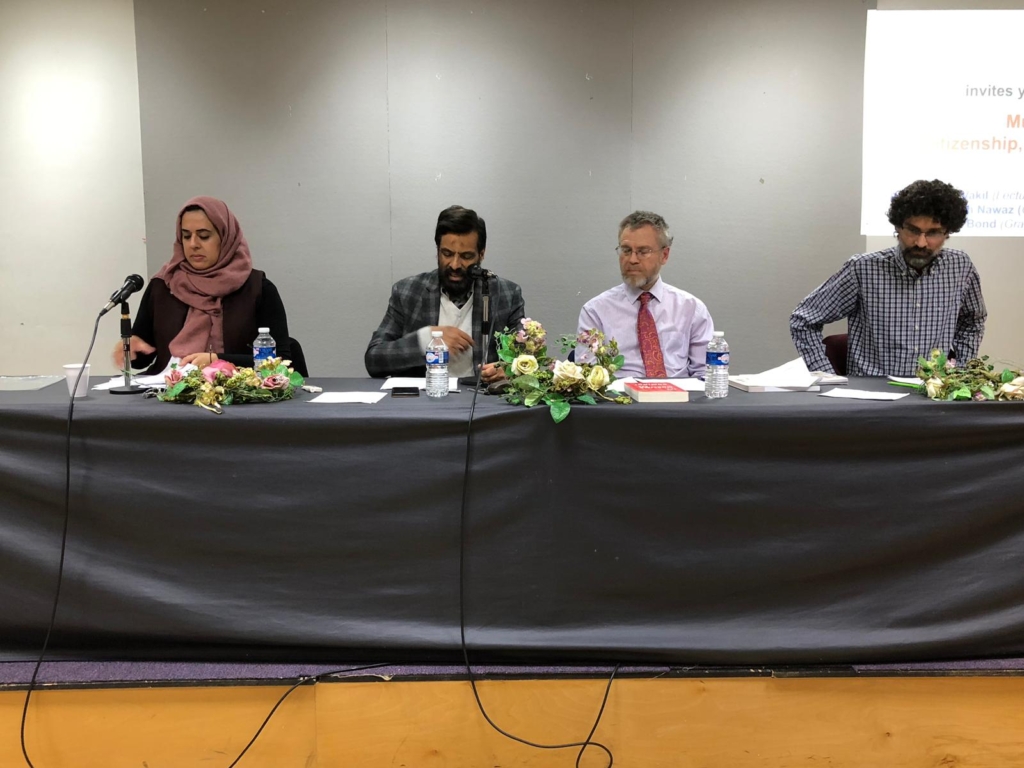Towering 512.1 metres, or 1,680 feet, at the centre of the 500-acre real estate development called Downtown Burj Dubai, billed as the most prestigious square-kilometre on earth, Burj Dubai is now taller than Taiwan’s 508-metre Taipei 101, which became the world’s tallest building in 2004.
In a statement, Emaar yesterday said that Burj Dubai has also dwarfed other skyscrapers that used to define tall tower architecture worldwide, such as Malaysia’s Petronas Towers, standing (452m, or 1,483 feet) in Kuala Lumpur; the Sears Tower in Chicago (442m, or 1,451 feet); Jin Mao Building in Shanghai (421m, or 1,381 feet); and New York’s Empire State Building (381m, 1,250 feet).
It also stressed that Burj Dubai has put the regional business hub of Dubai in the international spotlight and underlined the success of Emaar, an FT Global 500 (Financial Times Global 500) company, as a global developer.
"Burj Dubai has now reached 141 storeys — more storeys than any other building in the world," the statement said, stressing that the design has not compromised safety measures against the effect of strong winds and seismic movements.
It said that high-strength concrete makes up the tower’s super-structure, which is supported by large reinforced concrete mats and piles. It added that Burj Dubai’s 80,000-square-feet foundation slab and 50-m deep piling are waterproof and have cathodic protection.
"Burj Dubai is not just an architectural and engineering masterpiece in concrete, steel and glass," said Mohamed Ali Alabbar, chairman of Emaar Properties.
"It is a human achievement without equal. Burj Dubai will inspire future generations to think beyond the ordinary and to challenge their mind and spirit."
The tower will be the world’s tallest structure by 2008, its scheduled completion, in all four criteria listed by the Council on Tall Buildings and Urban Habitat (CTBUH).
"The council measures height to the structural top, the highest occupied floor, to the top of the roof, and to the tip of the spire, pinnacle, antenna, mast or flag pole," the statement explained.
It said Burj Dubai will feature residential, commercial and retail components including the world’s first Armani Hotel and Residences, exclusive corporate suites, a business centre, four luxurious pools and spas, an observation platform on Level 124 and 150,000 square feet of fitness facilities.
Burj Dubai’s final height and number of storeys have not yet been revealed by Emaar, which described the building’s story as "only beginning" and a subject of discussion in the media and among construction experts. "But from now on, the tower will set new records for its technical and architectural ingenuity," the statement said.
It said that when completed, Burj Dubai will have consumed 330,000 cubic metre of concrete, 39,000 metric tonnes of steel rebar (reinforced bar) and 142,000 square metres of glass. A total of 22 million man hours will be spent until the completion of the tower, which will have 56 elevators travelling at 1.76 to 10 metres per second and double-decker observatory elevators that can accommodate 42 people in a given time.
With excavation work done in January 2004, Burj Dubai became the tallest building in the world in just 1,276 days. The project has more than 5,000 consultants and skilled construction workers onsite, and the world’s fastest high-capacity construction hoists, with a speed of up to two m/sec.
FAST FACTS
At level 110, Burj Dubai became the tallest structure in the Middle East and Europe in March 2007
At level 120, it set new global record for having more floors than any other building in the world in April
At level 141, it became the world’s tallest tower in July
The tip of its spire will be seen up to 95 kilometres away
A condensate collection system will collect 15 million gallons of condensed water from the hot and humid air per year, for the tower’s gardens
The tower’s curtain wall will be equivalent to 17 soccer (American) or 25 football (British) fields


